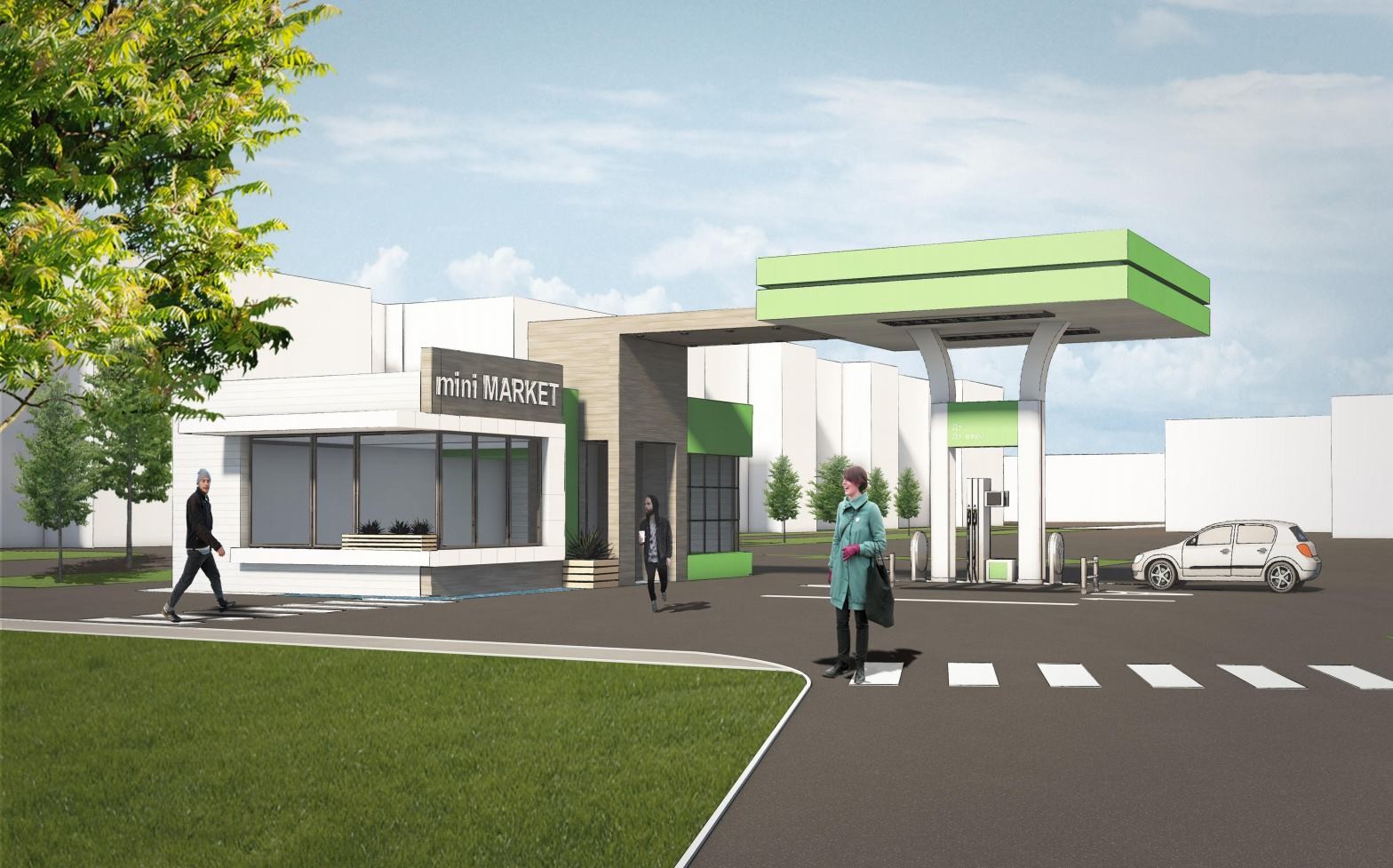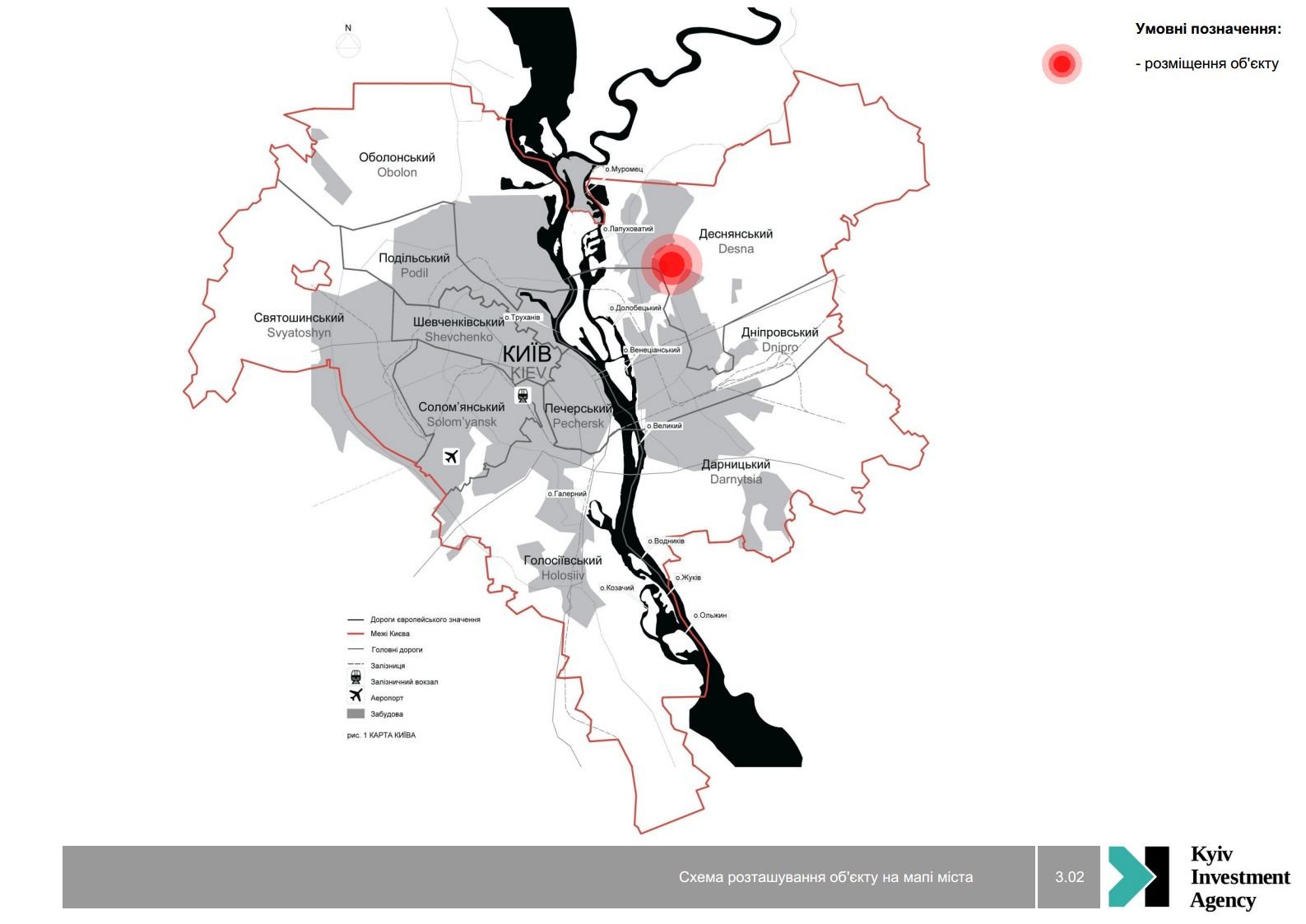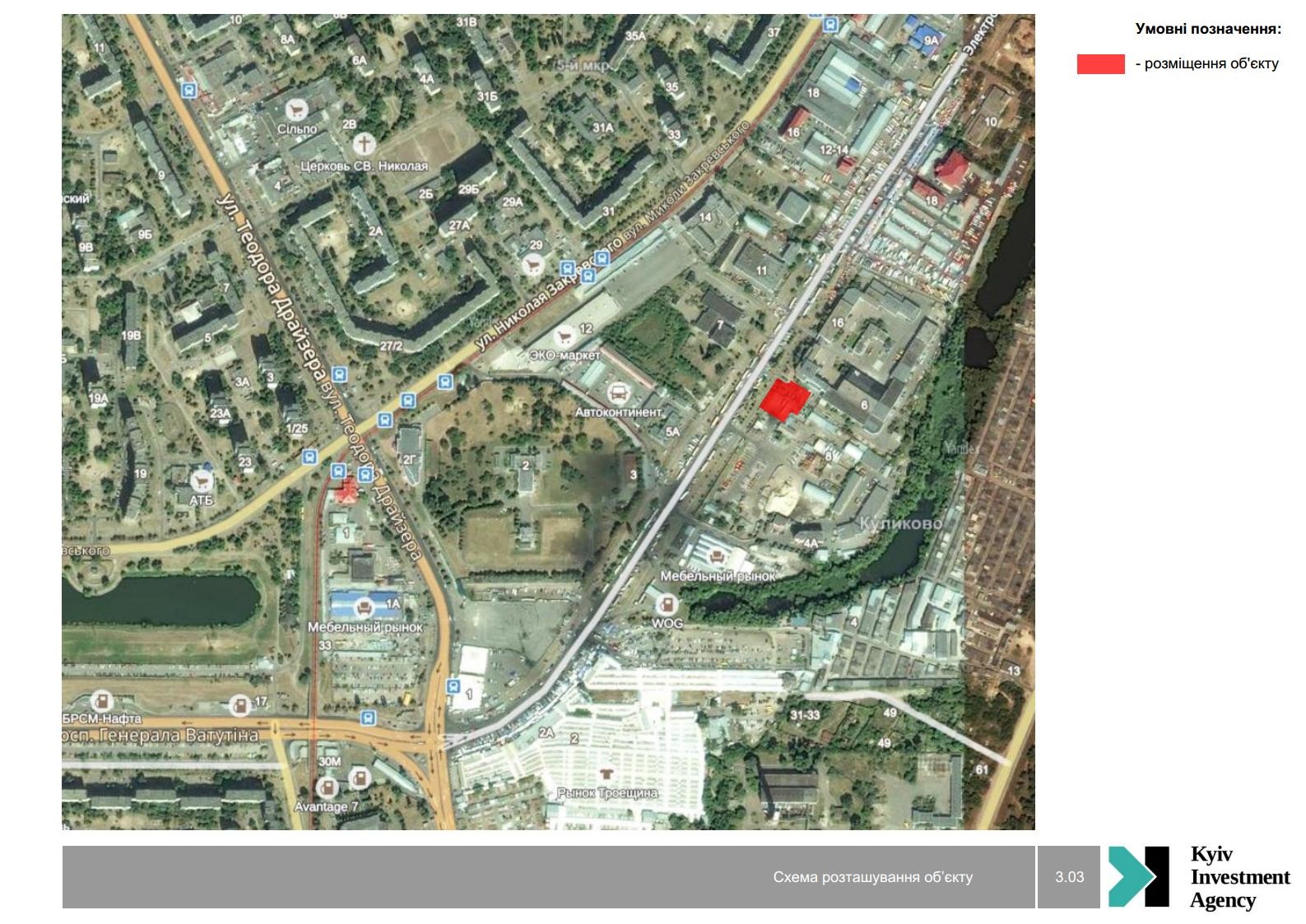Kyiv City State
Administration

Kyiv
Investment
Agency
X



Construction of road service facility
Project Description
The plot for the construction of road service facility is located on the 6 Elektrotekhnichna street in Desnyanskiy district of Kyiv. Estimated land area 0.11 ha. The site was designed taking into account the schemes of the road and engineering network in the Elektrotekhnichna street.
Within the the land plot:
- the building of road service facility - building area of 96.0 m2
- 1 filling island and other supporting facilities
Entry and exit to the site planned from the Elektrotekhnichna street.
Architectural and planning solutions
The building of road service facility is divided into commercial and supporting facilities.
Building height of road service facility - 3.8 m.
Also filling island have a fence roof shed covered walkway to the operator station, the supporting zone and technical facilities and a playground for recreation.
The height of the fence roof shed over the fueling islands - 6,0 m.
Engineering networks
Through the land do not pass any trunk networks that needs to be removed. Removal of existing utilities will be addressed in the design documentation stage (Project) in accordance with the applicable building codes and regulations followed by the laying of new utilities to the building of road service facility.
Technical and economic indicators
The estimated area of land: 0.11 ha
Building area: 96 m2
Floors: 1 fl.
Building height: 3.8 m
GBA: 85 m2
GLA: 83 m2
Building volume: 365 m3
The filling island: 1 item.


 EN
EN UA
UA