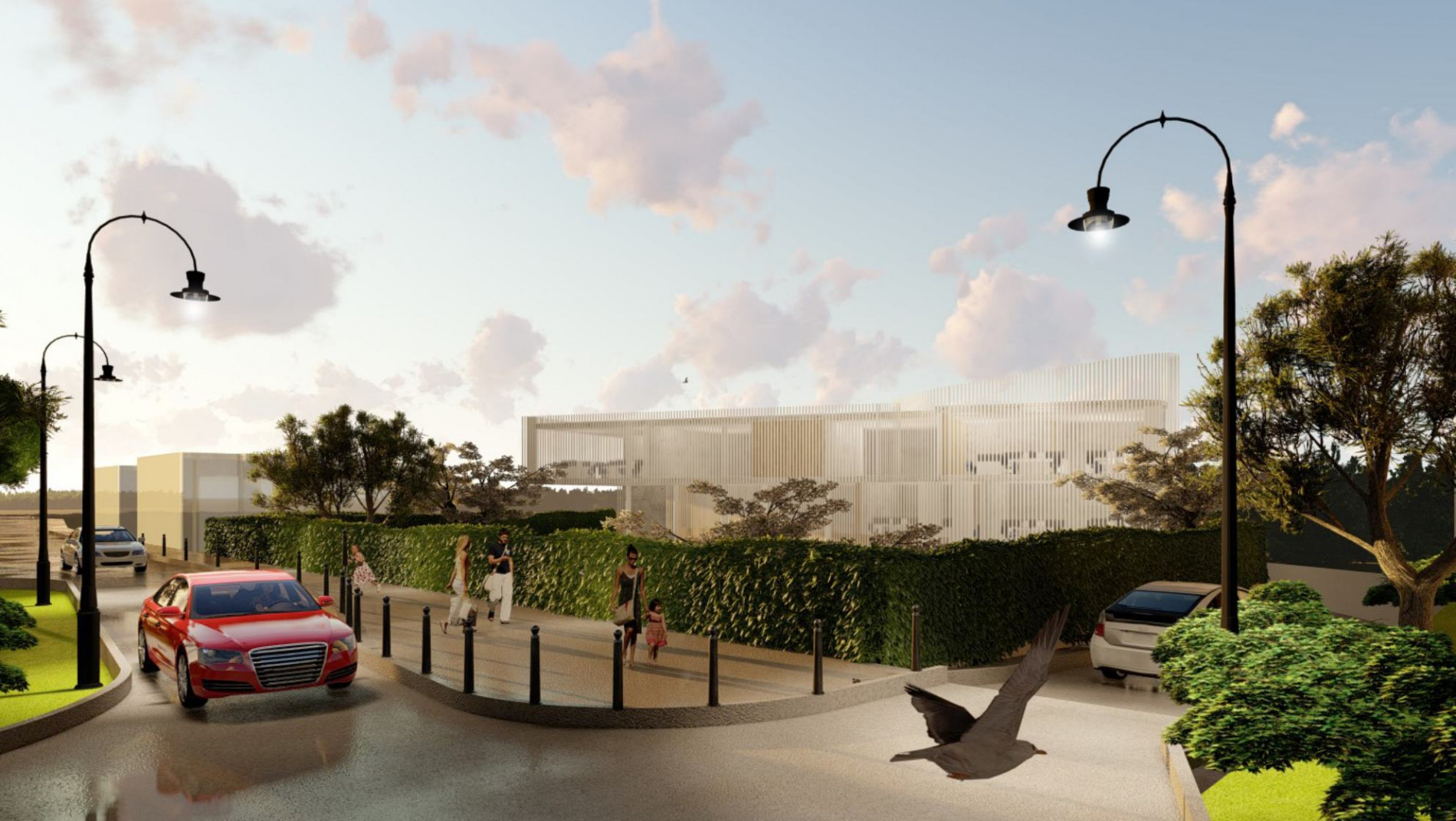Kyiv City State
Administration

+38 (044) 289-53-51
Mon - Fri: 9.00 - 18.00
Kyiv
Investment
Agency
X
Construction of a preschool education institution on the 29-A Lukyanivska street in Shevchenkivskyi district

Construction of a preschool education institution on the 29-A Lukyanivska street in Shevchenkivskyi district
Project data:
| Status |
|
| Legal framework | Order of the Kyiv City State Administration January 11, 2021, № 16 |
| Project implementation customer | Department of Education of Shevchenkivska district state administration |
| Preparatory (pre-investment) works | Municipal Enterprise "Kyiv Investment Agency". |
| Project description | The project provides for the construction of a new modern preschool education institution and landscaping works on the 29-A Lukyanivska street in Shevchenkivskyi district of Kyiv. Nowadays the building (528.8 sq.m) is located on the site, is in disrepair, not suitable for its intended use and requires investment. The cost of communal property is reimbursed by the investor (winner of the tender) by transferring funds to a special fund of the Kyiv budget determined in the terms and conditions of the investment tender. The investor will receive ownership of the newly built facility. Landscaping works include the arrangement of paving of platforms in front of entrances, footpaths and recreation areas made of decorative FEM tiles, asphalt pavement, installation of side stones along the driveways, installation of small architectural forms and outdoor lighting elements. Landscaping of the territory envisages planting of bushes and trees, arrangement of flower beds and lawns, maximum preservation of existing green areas on the site. |


 EN
EN UA
UA