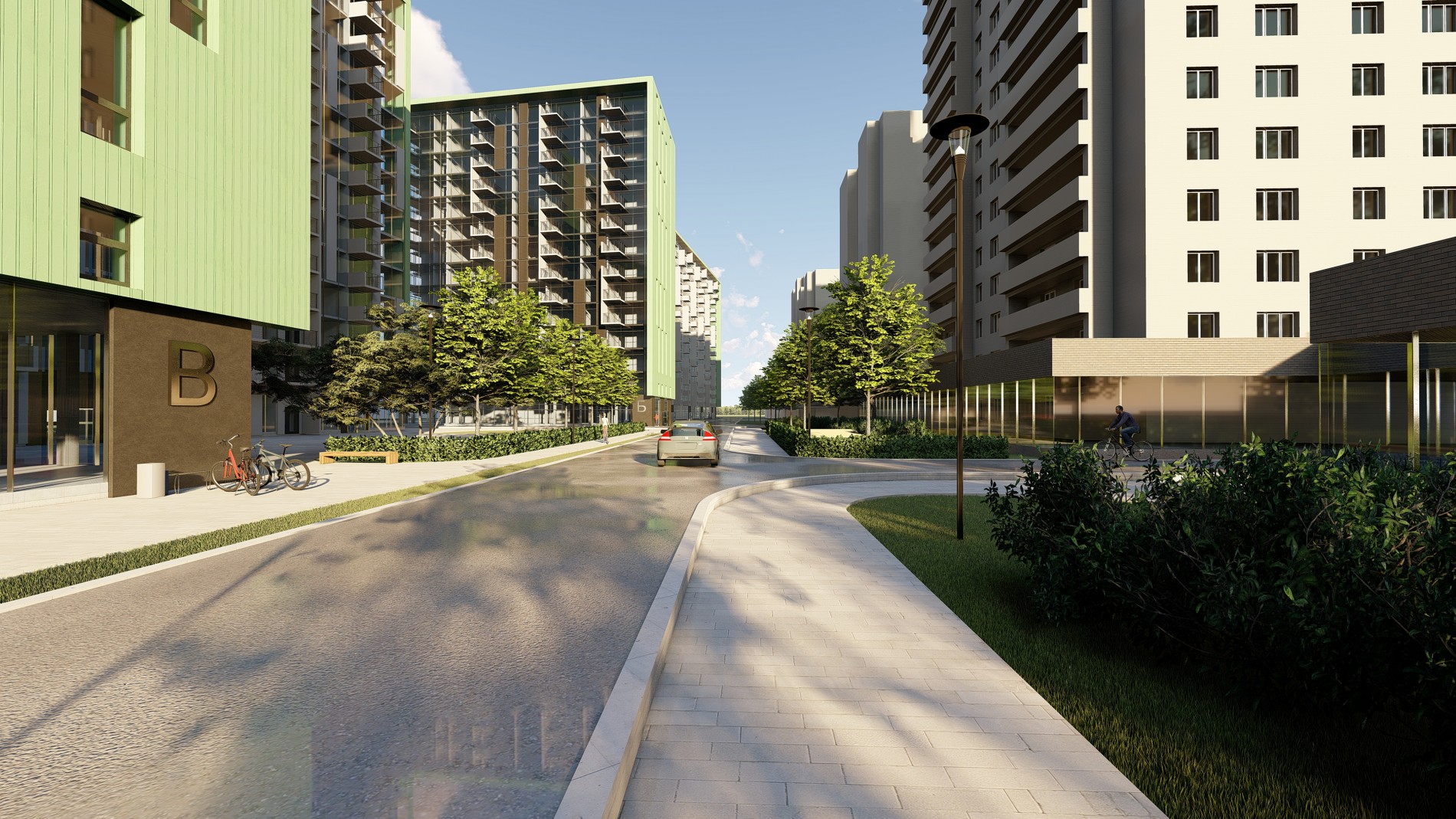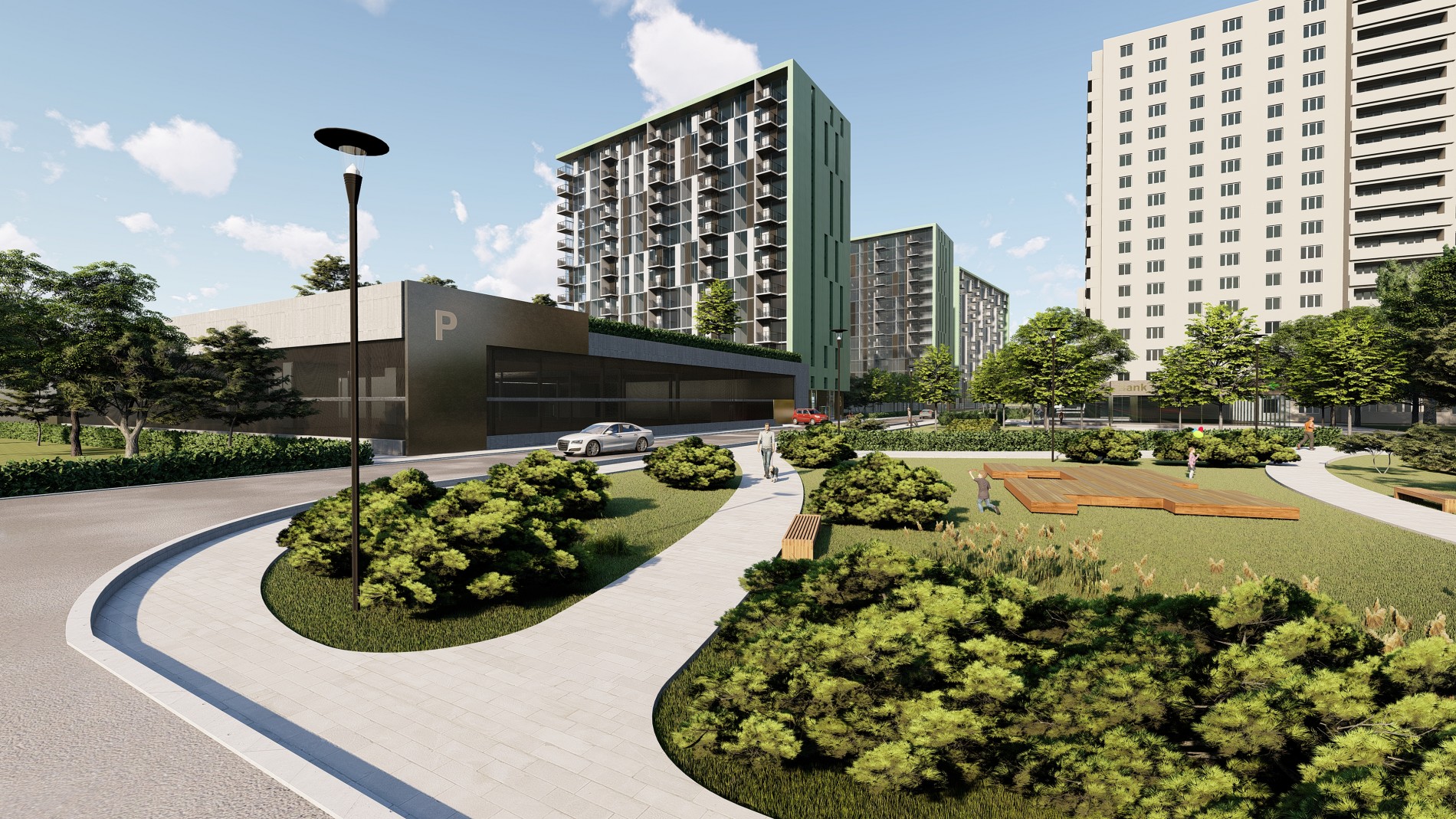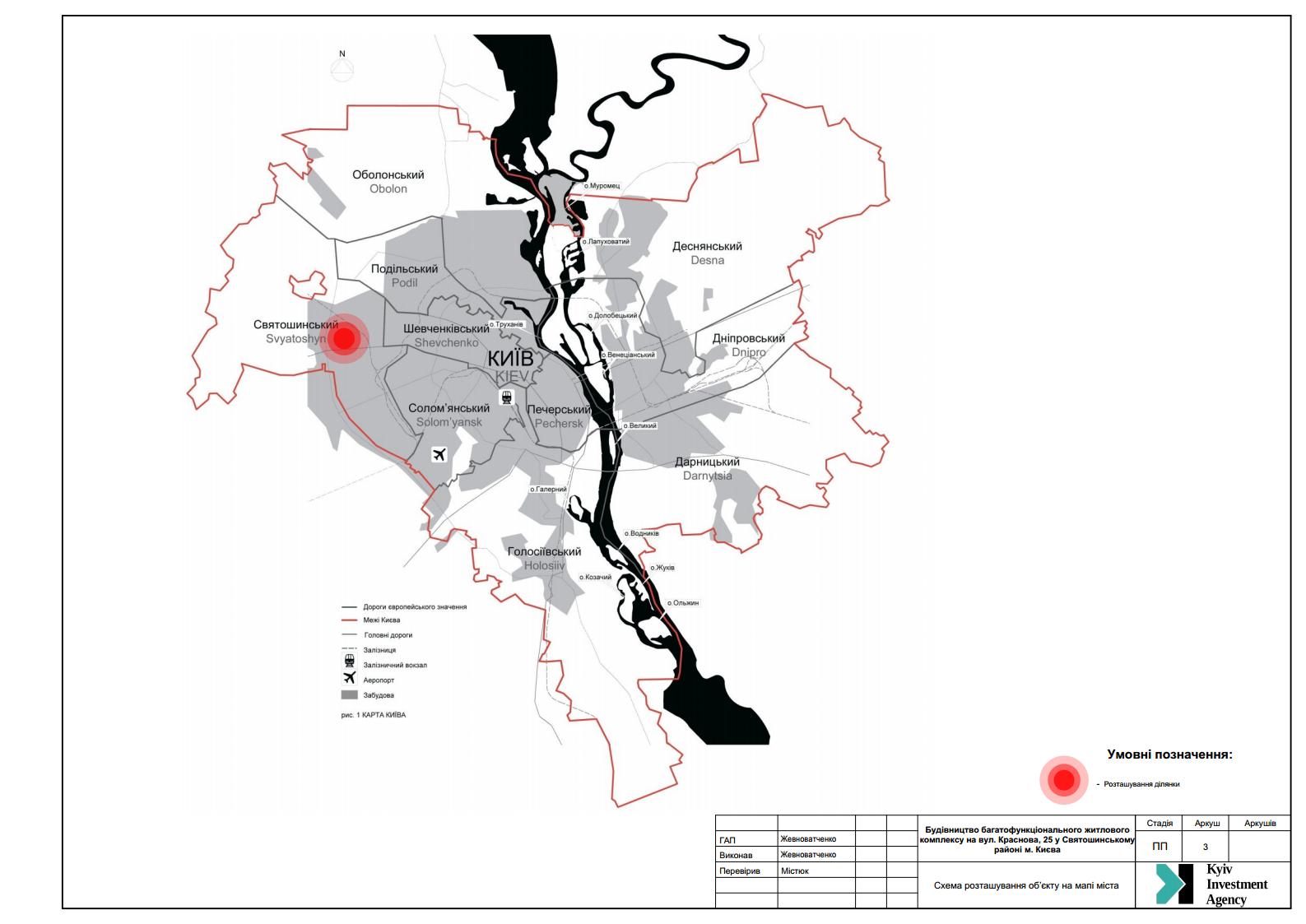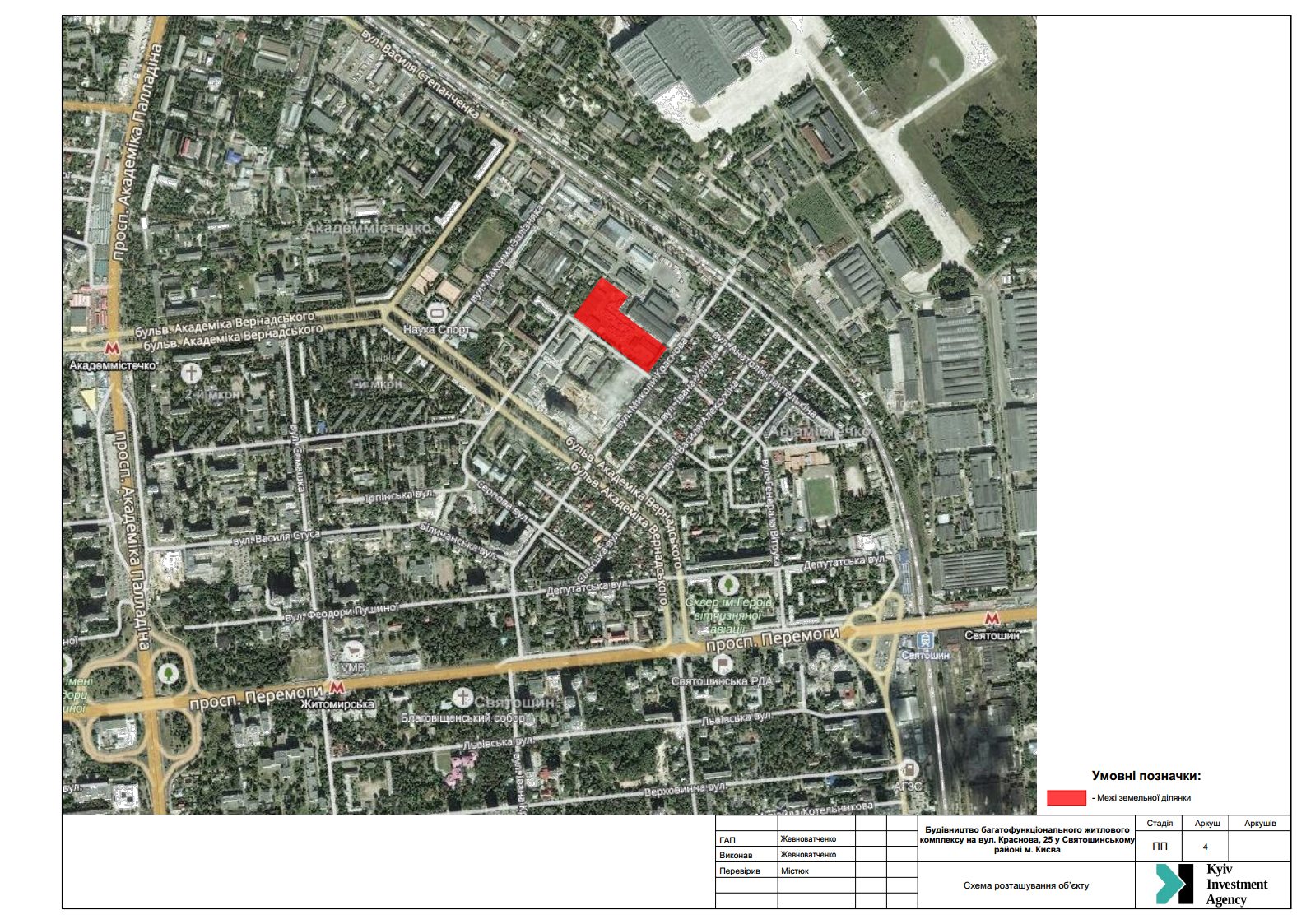Kyiv City State
Administration

+38 (044) 289-53-51
Mon - Fri: 9.00 - 18.00
Kyiv
Investment
Agency
X
Construction of a multifunctional residential complex in Sviatoshynskyi district




Construction of a multifunctional residential complex in Sviatoshynskyi district
Project data:
| Project description | The project envisages the construction of a modern multifunctional residential complex with a total area of 64,445 m2 on a land plot with an approximate area of 3.1865 hectares. A complex of non-residential buildings (12,846.3 m2) is located on the site, which is in an abandoned state. The project provides for the write-off of communal property and reimbursement by the investor of its value to the budget of Kyiv. |
| Legal framework | Order of the Kyiv City State Administration dated August 18, 2016, № 719. |
| Project implementation customer | Municipal Enterprise "Kyivpastrans" |
| Preparatory (pre-investment) works | Municipal Enterprise "Kyiv Investment Agency" |
| Address | 25 Krasnova St, Svyatoshynskyi district, Kyiv, Ukraine. |
| Location | The land plot of the project is located in the Svyatoshinsky district of Kyiv, in the industrial area, which is actively transforming into the territory of public and residential construction (a new detailed plan of the territory is approved, new residential complexes are already under construction). The proximity to the public transport – 5 minutes walk to the trolleybus stop, 15 minutes walk to the metro. |
| Current status |
|
| Next step |
|
Indicative technical and economic indicators*
| Name | Number |
| Land plot area | 3.1865 ha |
| Territory for residential development | 3,820 m2 |
| GBA of the multifunctional residential complex | 64,445 m2 |
| 38,472 m2 |
| 12,547 m2 |
| 3,086 m2 |
| Parking area with 465 lots | 10,340 m2 |
| Number of apartments | 919 |
| Number of floors | 14-16 |
| The estimated cost of available communal property: | UAH 84 million |
| Available real estate (Bus depot buildings №8): | 12,846.3 m2 |
| Estimated project budget | UAH 1.14 billion |


 EN
EN UA
UA