Kyiv City State
Administration

Kyiv
Investment
Agency
X
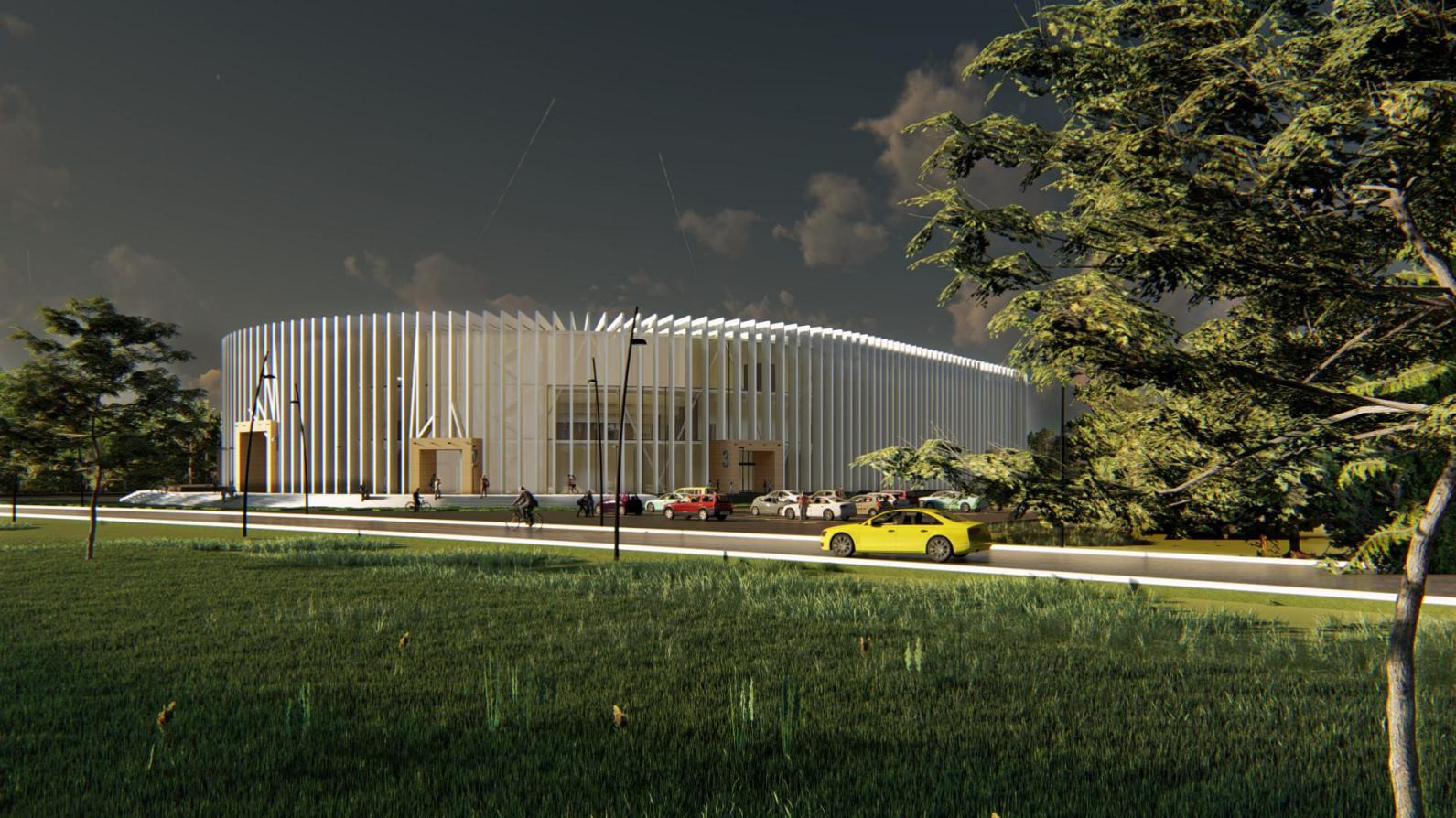
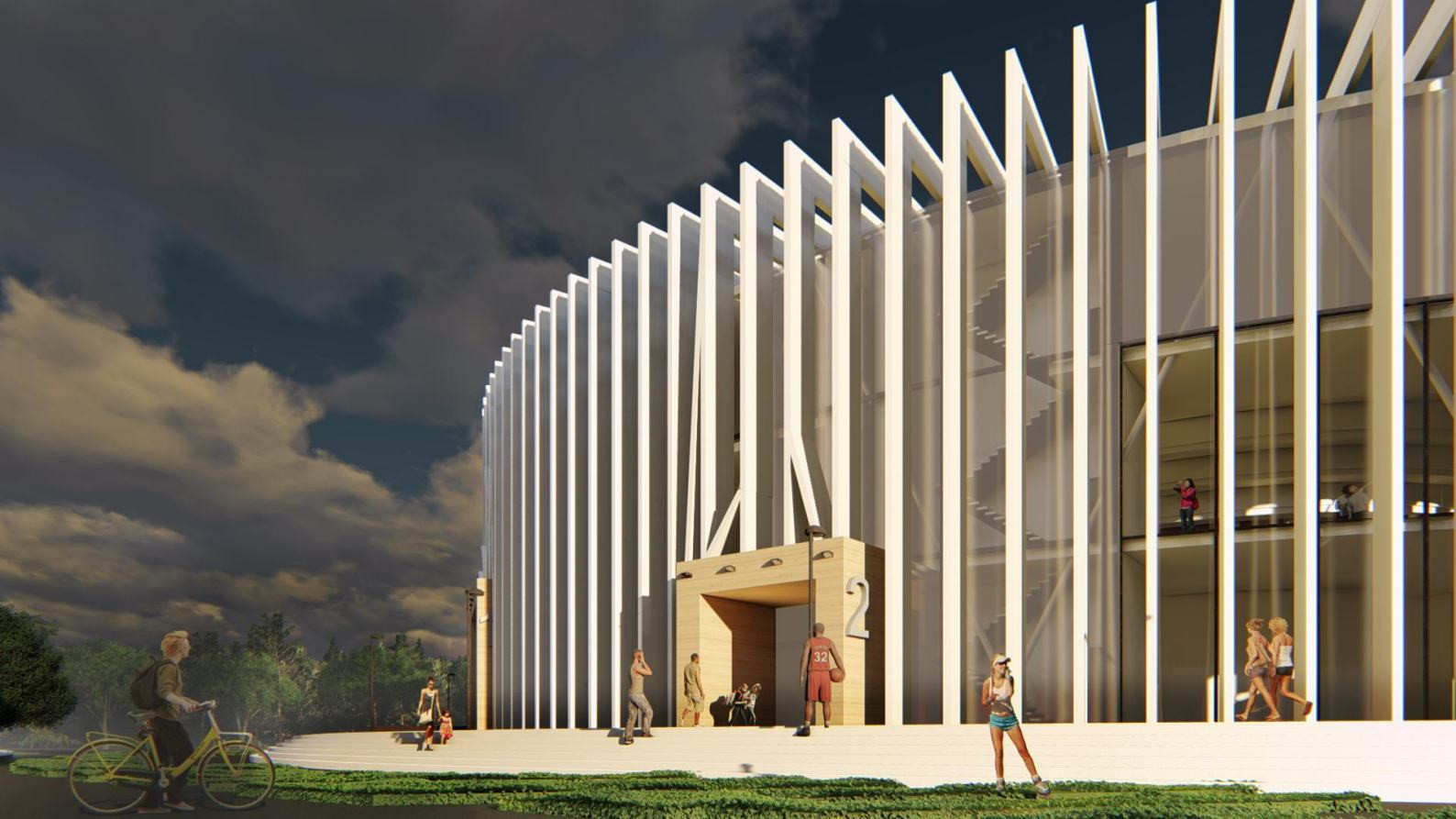
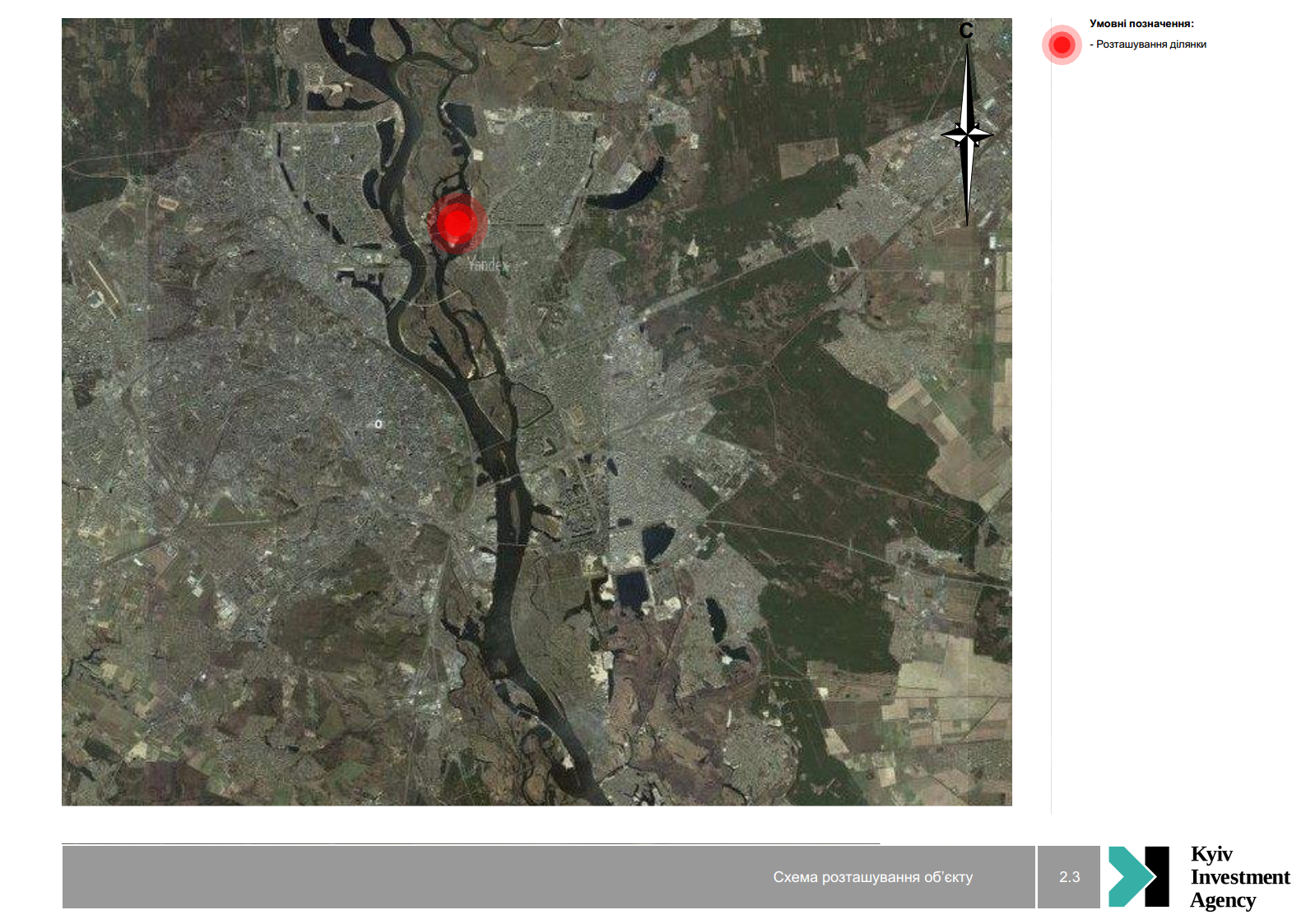
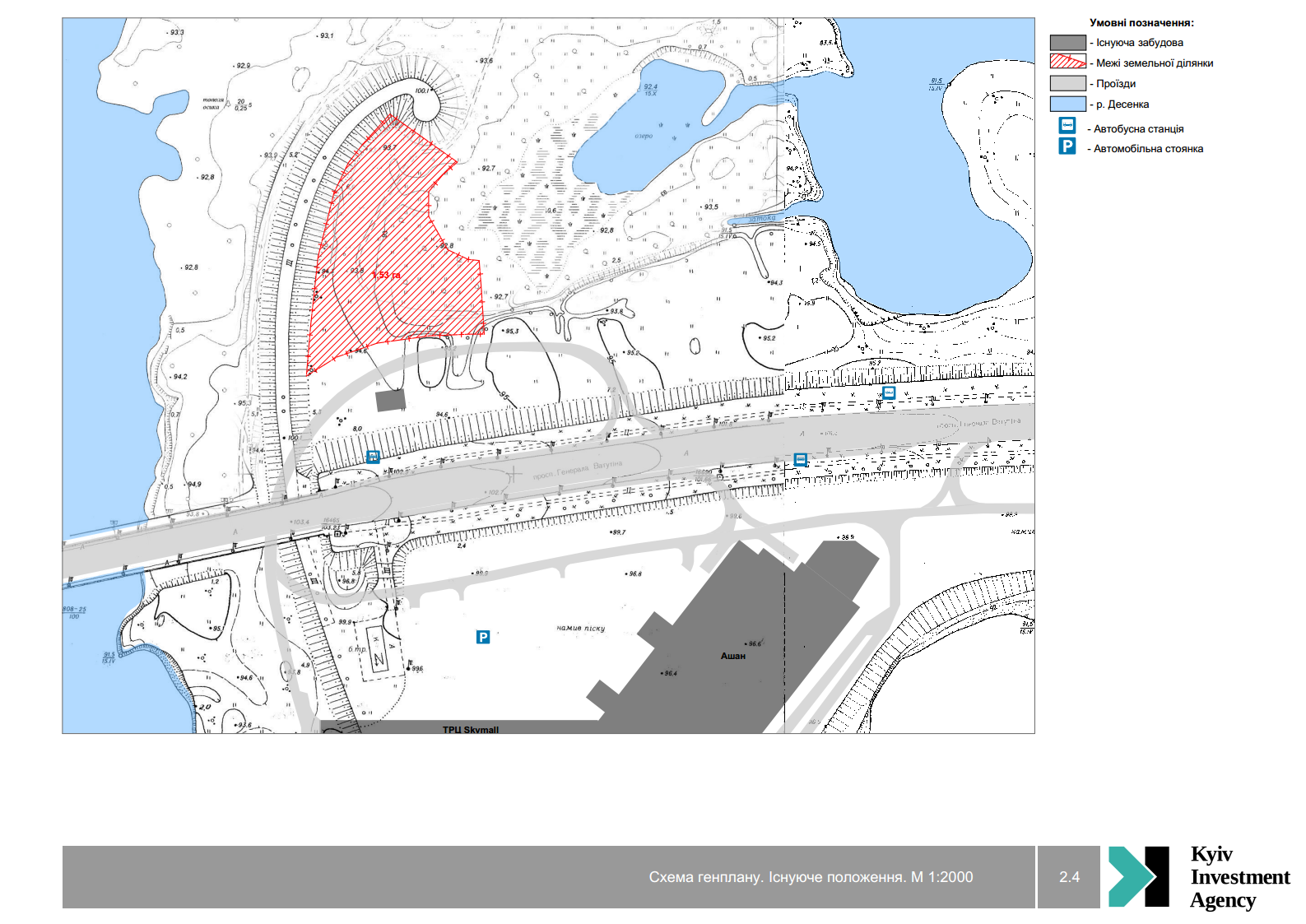
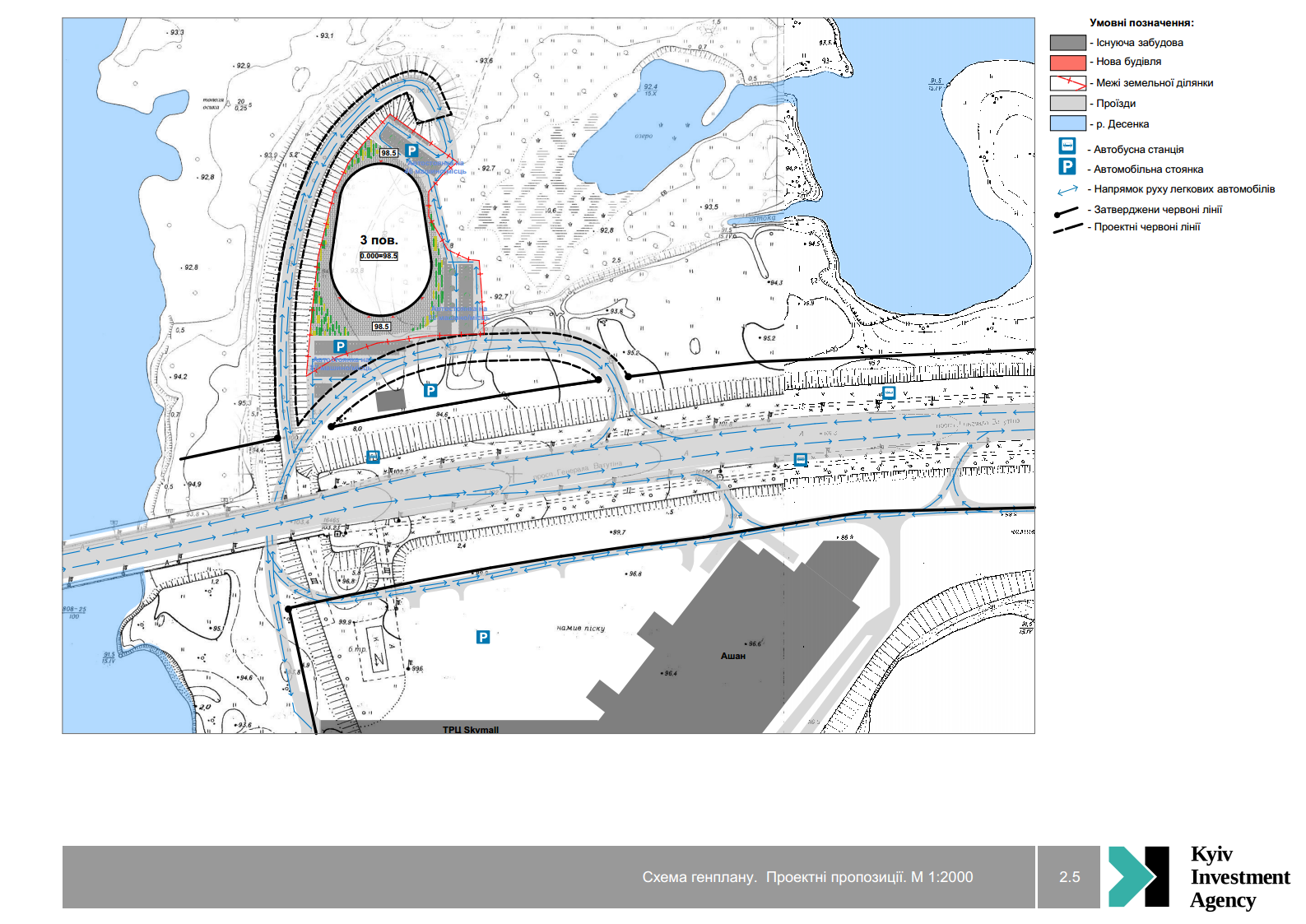
Construction of a sports complex on Generala Vatutina Avenue in Desnianskyi district of Kyiv
| Object characteristics | |
| Location | General Vatutina Avenue, Desnianskyi District, Kyiv, Ukraine. |
| Characteristics of the settlement | Kyiv is the capital of Ukraine. One of the largest and oldest cities in Europe, political, economic, administrative, transport, educational, scientific, the spiritual center of Ukraine. The population of Kyiv (as of 01.07.2020): - available - 2.96 million people - permanent - 2.92 million people. |
| Characteristics of the labor market | Labor force: 1.39 million people of working age; Unemployment rate (according to the ILO methodology): 6.8% of working-age; Average monthly salary: UAH 17053 (July 2020). |
| Description of existing facilities or those proposed to be created as part of the project | There are no real estate objects on the land plot. The building of the sports complex consists of 3 floors, which are supposed to accommodate: - Arena with 4,400 seats; - Public areas, lobbies, wardrobes, shops, cafes, fast food, toilets; - Administrative premises; - Premises for athletes; - Technical premises. The 4,400-seat arena functionally pretends to be a transformer space that can be increased to 7,900 seats. According to Olympic standards, it is possible to use the arena space for such sports as: - Futsal; - Basketball; - Boxing; - Volleyball; - Handball; - Acrobatics; - Greco-Roman wrestling, freestyle, sambo, judo; - Gymnastics, sports, arts; - Tennis; - Weightlifting, etc. Utility networks do not pass through the site. Power supply The scheme of connection of the arena to the electrical networks is performed at stage (P) Project according to the technical conditions. Due to high electricity consumption, it is necessary to place its own substation with a 10 kV supply from the Distribution Point on the territory of the arena. Heat supply Connection to district heating networks in compliance with technical requirements for the reconstruction of existing networks and equipment of heating units. Or the construction of its own heat source - a gas boiler house, or pellets (~ UAH 2.4 million for the construction of a 1Gcal boiler house). Coldwater supply and sewerage The scheme of connection to the water supply and sewerage networks is determined at the stage (P) Project, according to the technical conditions of PJSC "Kyivvodokanal". |
| Indicative technical-economic indicators | Land area: 1.53 hectares Building footprint: 6,800 m2 A number of floors: 3 Building height: 17.0 m GBA: 13,578 m2 1st floor: 6,103 m2 - Public premises: 1,892 m2 - Arena: 2,358 m2 - Premises for athletes: 299 m2 - Administrative premises: 723 m2 - Wardrobe: 438 m2 - Toilet: 110 m2 - Public premises (shops): 58 m2 - Cafe: 58 m2 - Technical premises: 167 m2 2nd floor: 3,865 m2 - Public premises: 1,426 m2 - Tribunes: 1,443 m2 - Administrative premises: 469 m2 - Food court: 272 m2 Construction volume: 68,500 m3 GLA: 1,231 m2 |
| Approximate land area, ha | 1.53 |
| Ownership | Communal property |
| Land status | Cadastral number: 8000000000:62:201:0244. Purpose: 07.02 For the construction and maintenance of physical culture and sports facilities, for the construction, operation, and maintenance of the sports complex. |


 EN
EN UA
UA